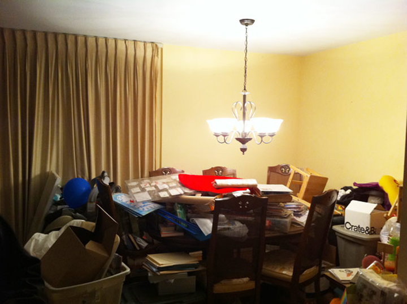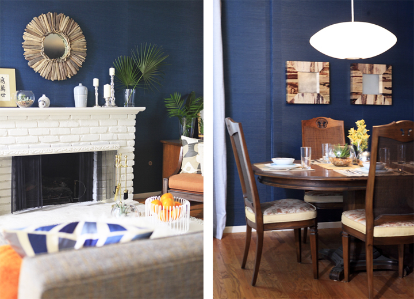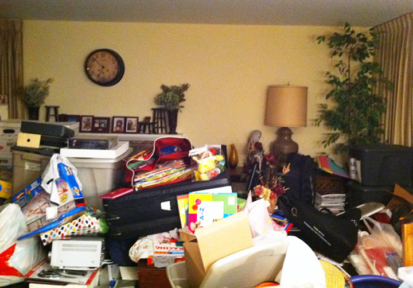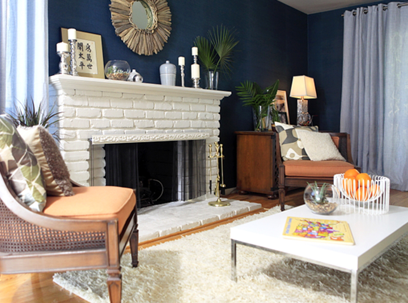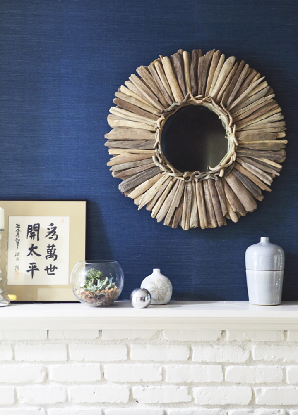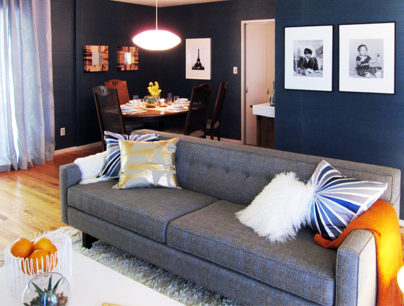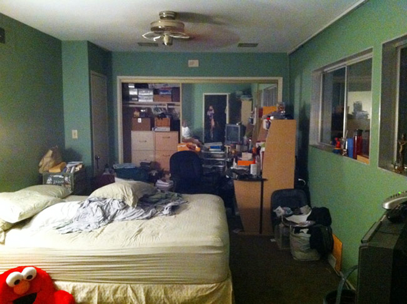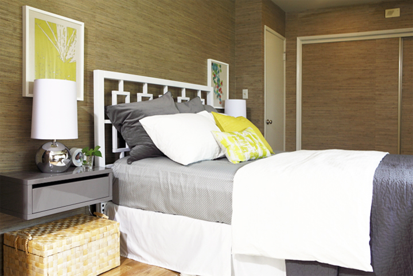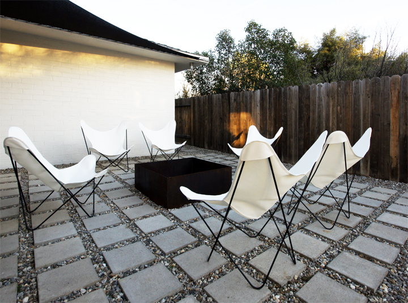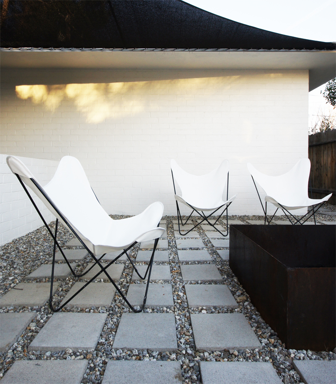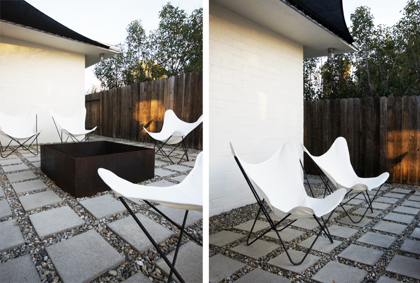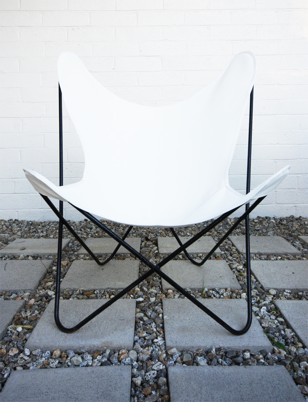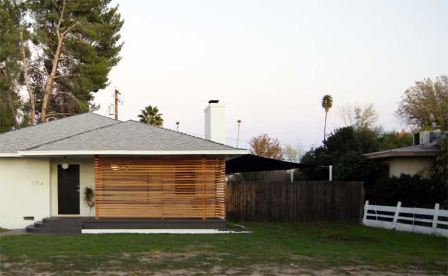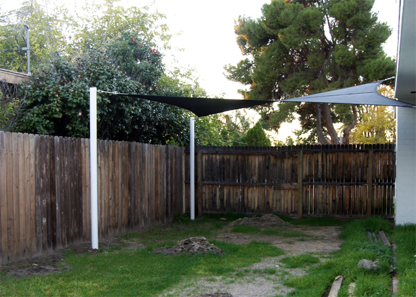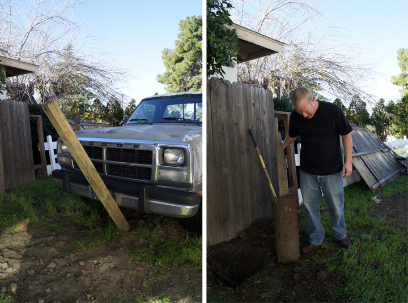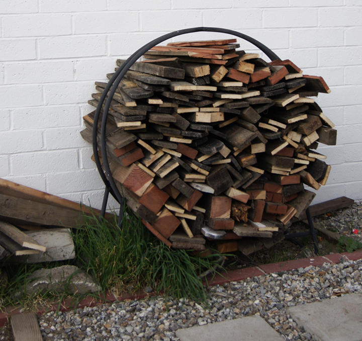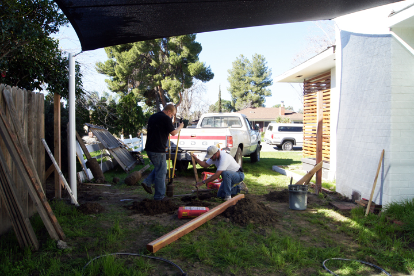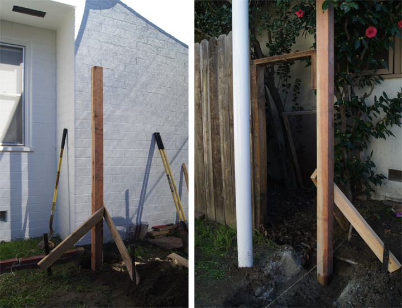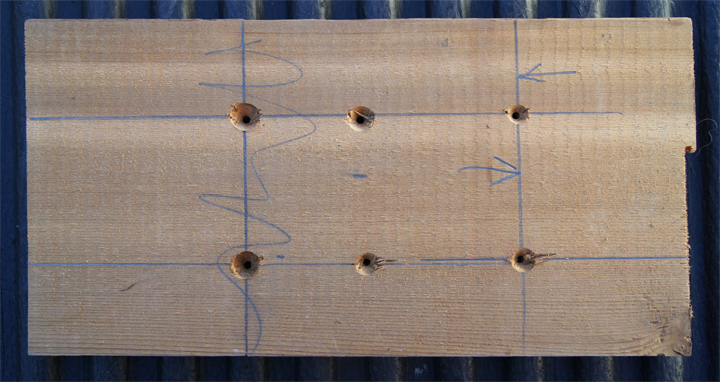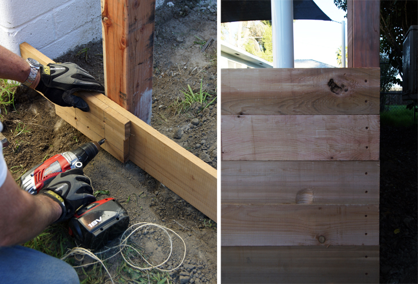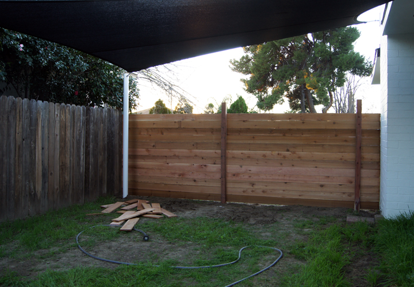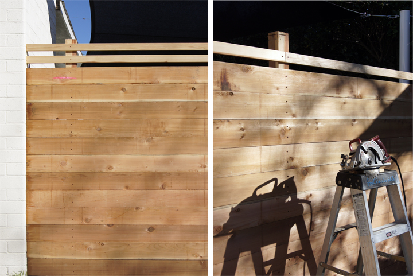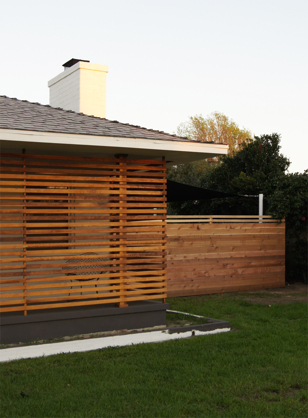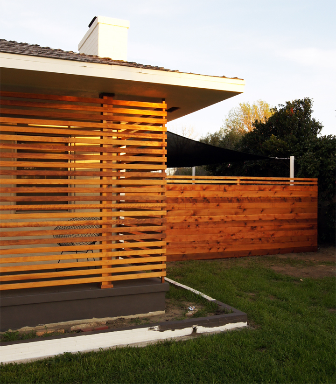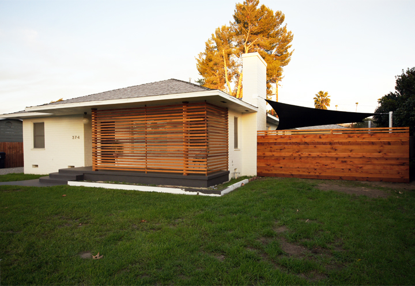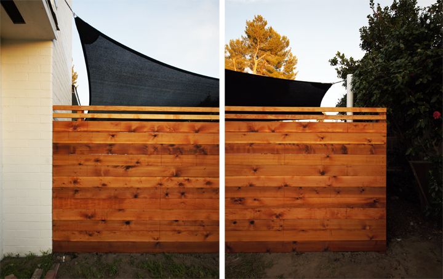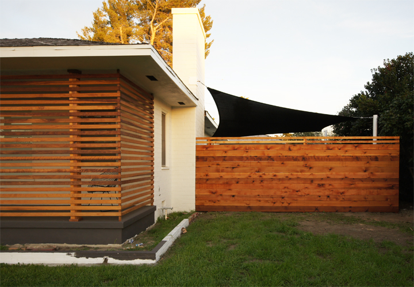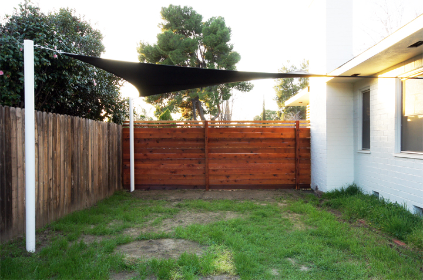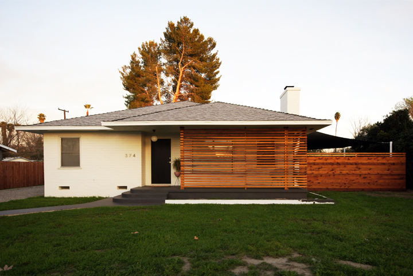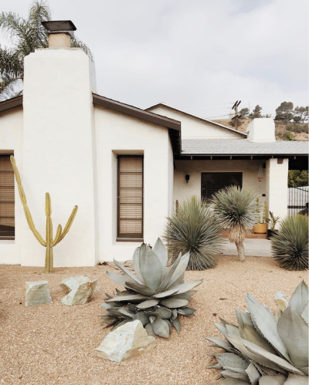A long while ago I mentioned that I was working with fancy set decorator and all around super star Laure Joliet on a TV makeover show. Well, it’s finally started airing on that new Oprah network and is called Enough Already with Peter Walsh. Laure already wrote a pretty awesome post explaining the whole shindig and the great folks involved like art director Mike, Heather, Barry and the whole crew. Laure also so kindly let me use her images below (did I mention she is also a killer photographer? I know, she is annoyingly good at everything) since with the madness of the schedule I never did get a decent shot.
When I say madness, I mean utter and complete madness.
Did I also mention that the show was about organizing and designing spaces for people with “extreme clutter” issues? Not quite hoarding, but teetering on the edge of the bell curve. Above is the “before” image of the dining room that Laure grabbed with her iPhone while they scouted the home.
How it worked was that in four days we had to remove everything, sort through it all, shop for essentials, install flooring and wall treatments and then makeover two to three rooms. During that time they are also filming things as well, so logistically it was nuts.
They were long – very very very long – and exhausting days but also incredibly exciting and fun. It seriously takes a huge bunch of folks to make these sort of transformations happen that quickly and everyone was surprisingly chipper and helpful and so well organized. It was a great team to be apart of.
Boom. Check out that blue grass cloth.
Look that’s a dining set! It was totally buried in that pile before, but now you can sit down and use it. Whenever possible we tried to reuse the owners original possessions and incorporate them in the new design. I liked that it wasn’t just about gutting everything and starting over, but that we truly did attempt to show how they could use their existing pieces to create a more cohesive and “designed” room.
See where that clock is and that little bit of credenza poking out under that big lamp? That’s this fireplace and this credenza (to the right) after we finished:
We also reused their existing chairs and added a rug and coffee table and lots of fancy pillows.
I’m proud of my fireplace vignetting – totally taking credit for that – but Laure found that really cool driftwood mirror!
With all the art we tried to take family pictures and enlarge them at Kinkos as well as reuse pieces they already had. Did you know that Kinkos can be kind of weird about that? Yeah. Seriously. I may have gotten into a bit of a tussle one late night with a Kinkos manager about enlarging a baby picture. Just be forewarned if you want to try to enlarge some family or personal photos, if the photo looks too “pro” they might freak out.
We got them this great sofa (which was a floor model from Blueprint) and a fancy new bubble lamp. Styling.
The other major room we tackled was their master bedroom. Don’t be fooled, Elmo is terrified.
Here’s the after.
So nice right? We installed hardwood floors and obviously had a major hook-up with a grass cloth company since there’s more nice grass cloth on the walls. I think it came out pretty well. Simple, relaxing and clutter free. Not like a scary pea green dungeon.
Thanks again to Laure for letting me use her images and for letting me join the crew. It was super awesome fun crazy exhausting, but ultimately warmed the cold little modernist cockles of my heart. It was incredible to see how utterly transformed these homes could be in just a few short days.
If you guys want to check it out on the TV – Enough Already airs on the Oprah Winfrey Network, Mondays at 8pm.
