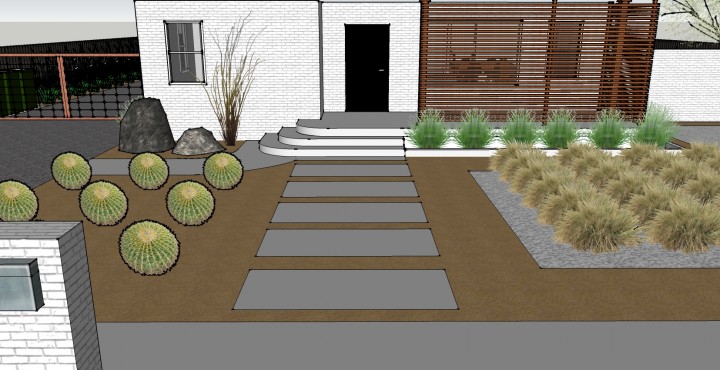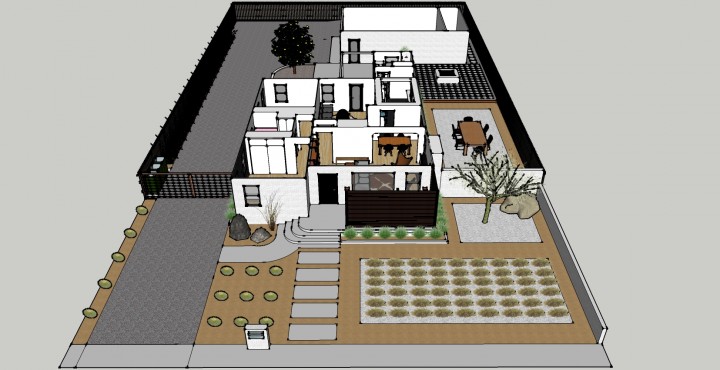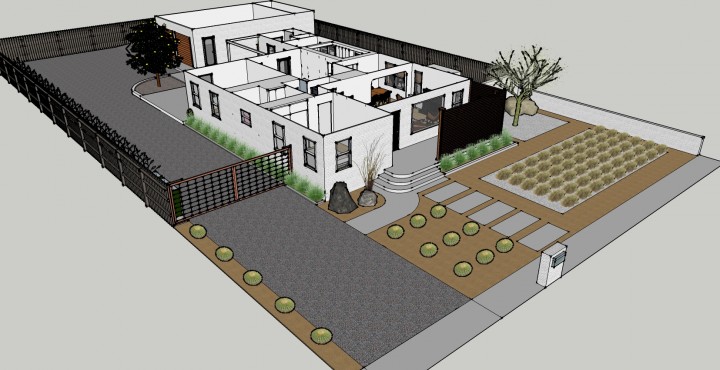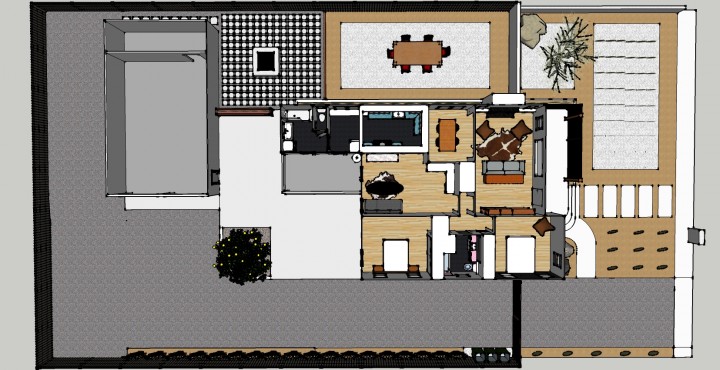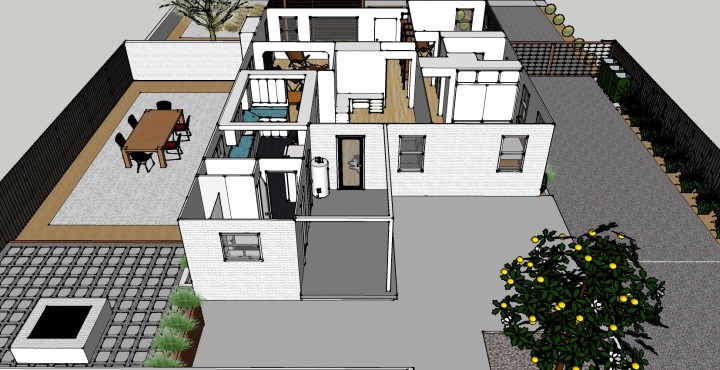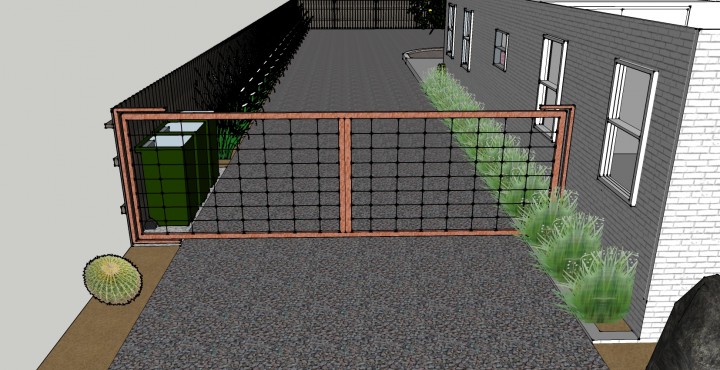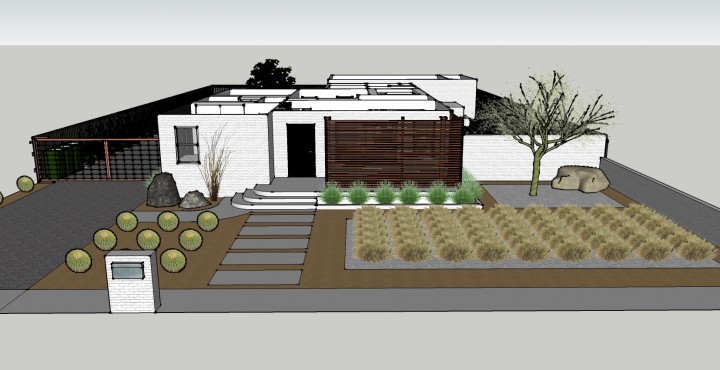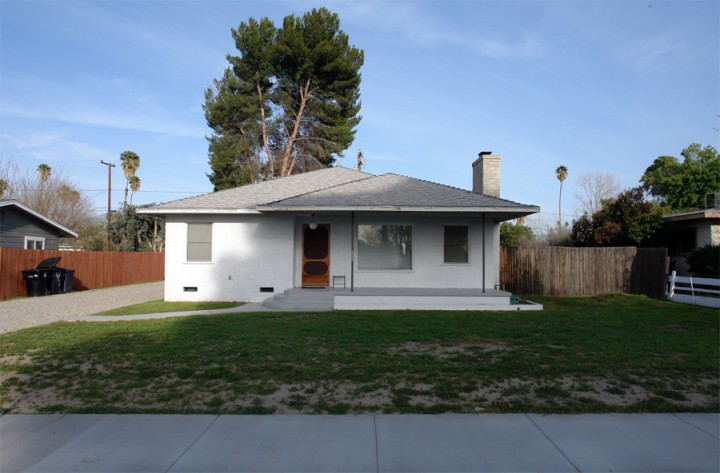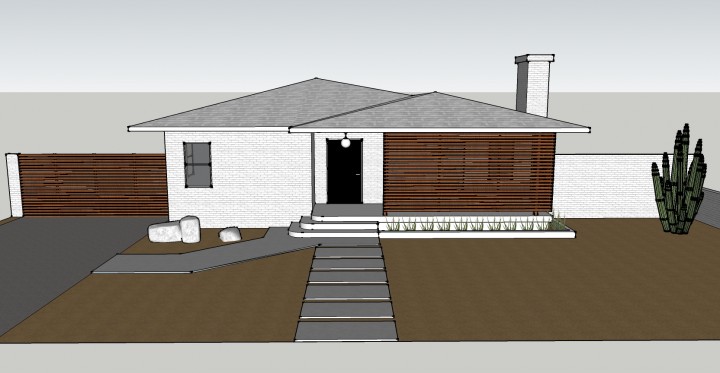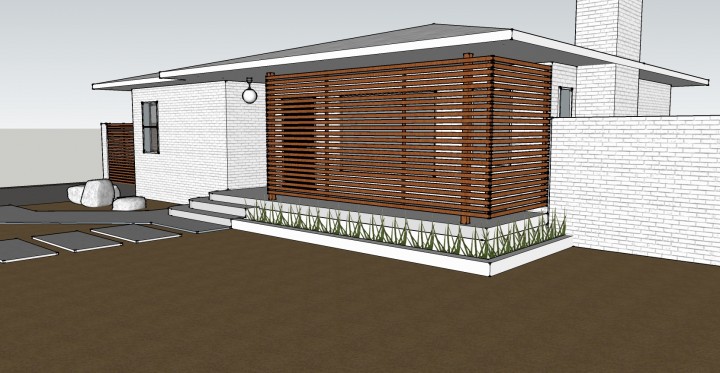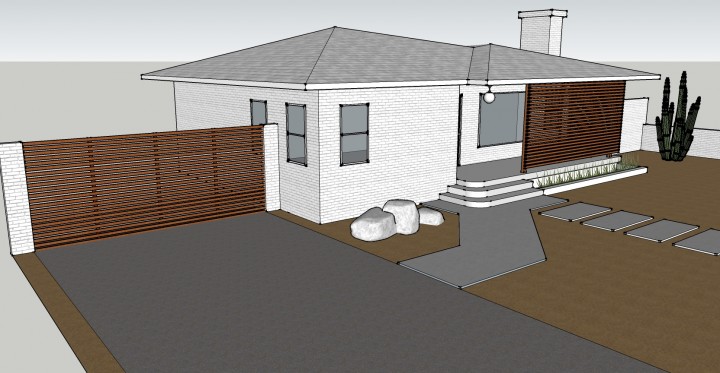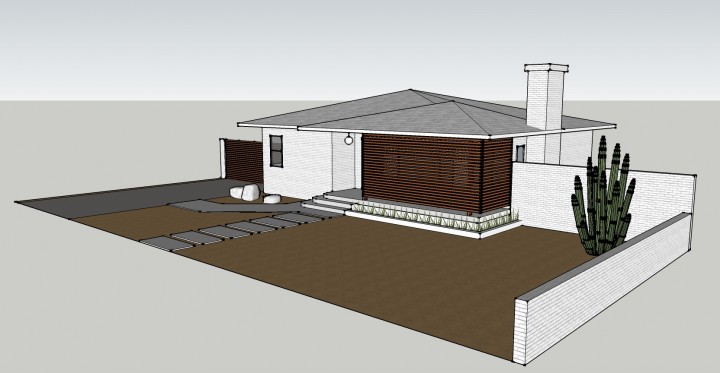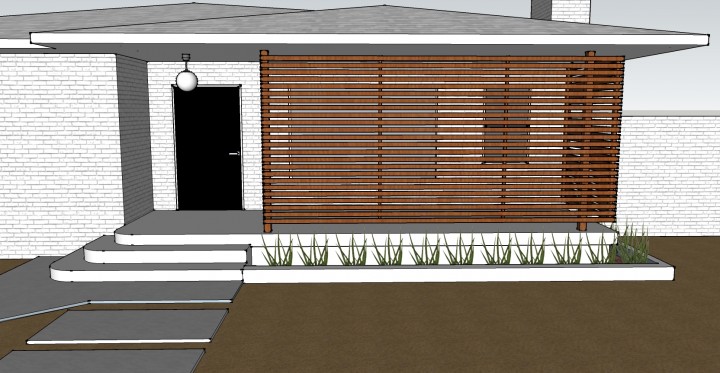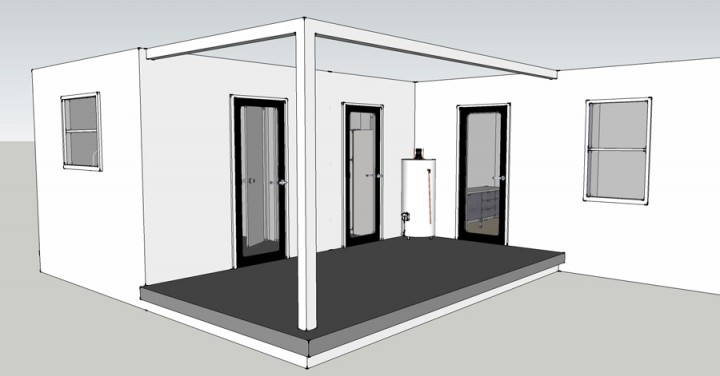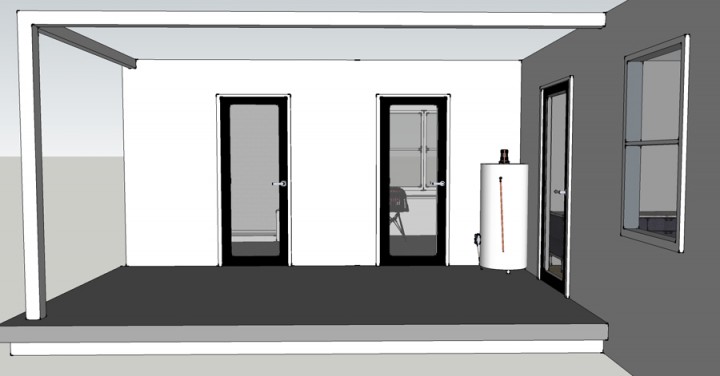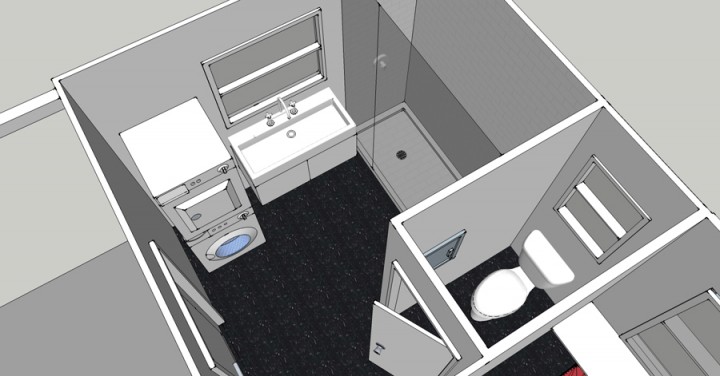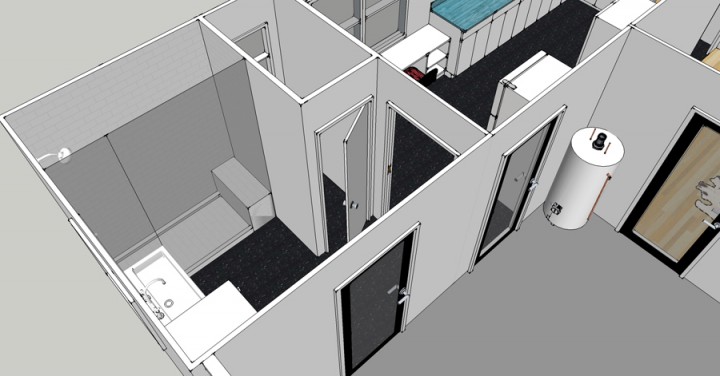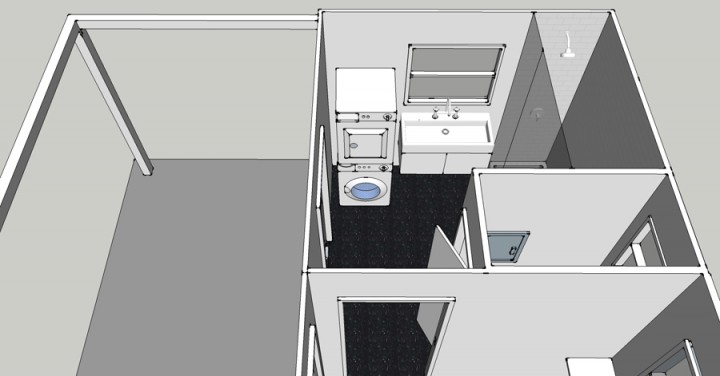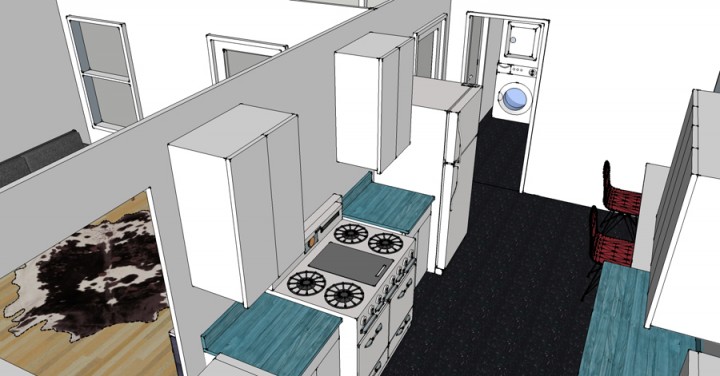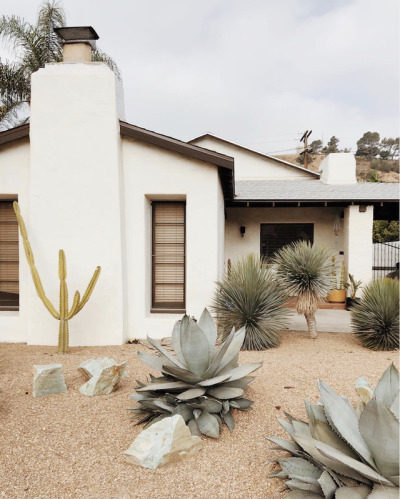By the powers of Sketchup! Make It So!
Well, I’m no landscape designer (obviously) but there are a few rules in how we need to approach this whole desert landscaping business – hopefully moving things along with the The Year of the Exterior.
1. Drought Tolerant Plantings (no grass, no horsetail reed, no Papyrus, nothing tropical…i.e. all the things I like.)
2. Simple to maintain (lots o’hardscape)
3. Modern, clean and cost effective (Use one thing and repeat repeat repeat for impact and cohesion. I’m cheap!)
The idea with the front yard is to use a combination of barrel cactus, blue fescue, mexican feathergrass, ocotillo with a palo verde tree thrown in. That big middle rectangular lump is supposed to be a lawn of mounding “blue fescue” but the stupid 2-D bush thing won’t stay put, and it’s not actually fescue at all. I’m having a hard time finding the right plants in the Sketchup 3-D warehouse.
Decomposed granite will function as most of the ground cover with insets of light gray or white pea gravel under the fescue, the palo verde tree as well as in the side yard area. Fun plans for that to come…
For the hardscape I want at least three big boulders and would like to pour rectangular concrete steps from the front door to the sidewalk. We also are planning to build a masonry wall on the right side of the house and along the neighbors property to replace all the nasty fence thing that is happening there now.
Here is plan view of the Brick House compound where you can see the insets of gravel on the DG.
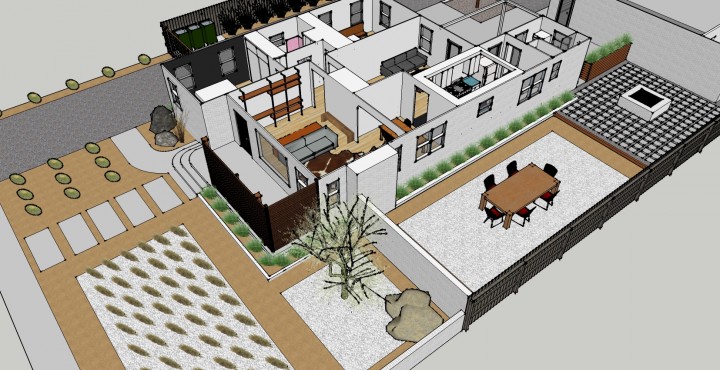
I think kangaroo paw will line the side of the driveway, past the eventual “gate”, to soften up and disguise the orange fence a bit.
The “gate” I’m thinking about building is based on this gate design from Blake Dollahite.
Hog panels! I’m probably going to need to learn how to weld.
We also need to rebuild a more aesthetically pleasing mailbox.
So many big plans, so little money (and skill).
First things first. Paint the house. It’s totally going to happen! And soon.
