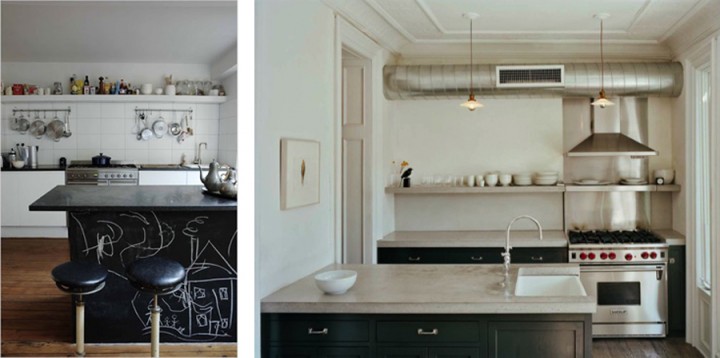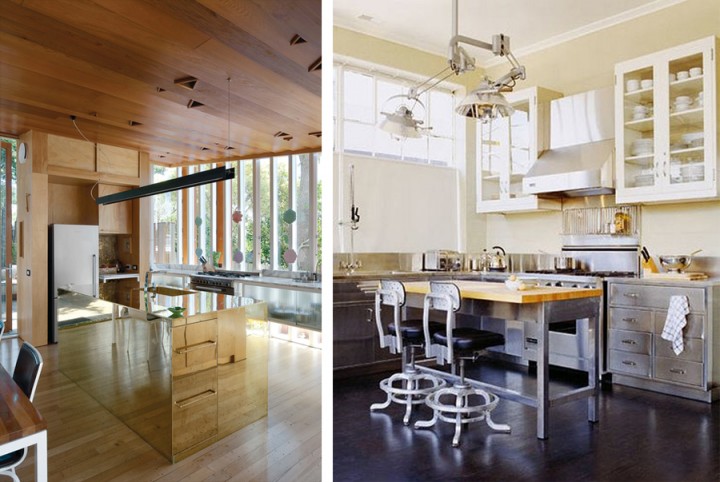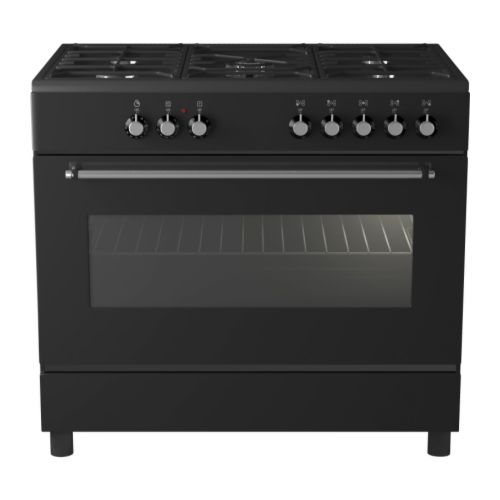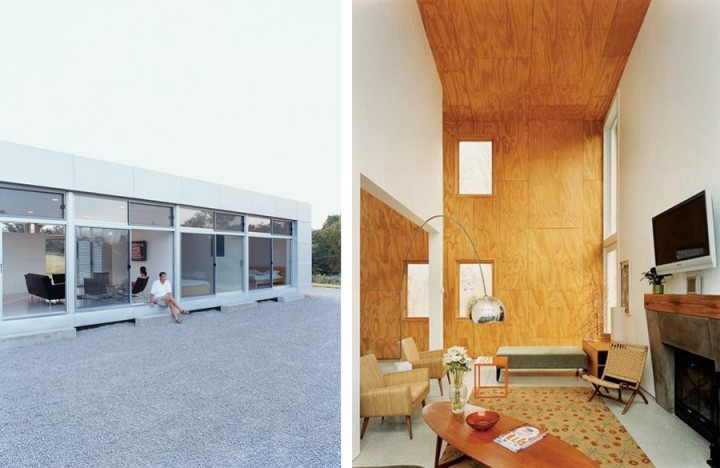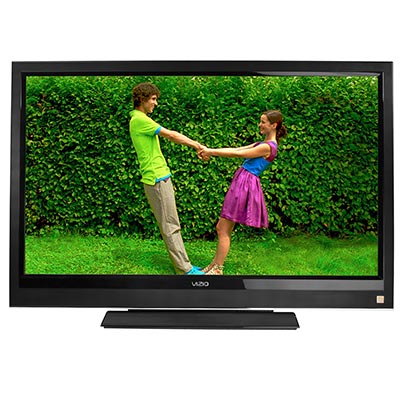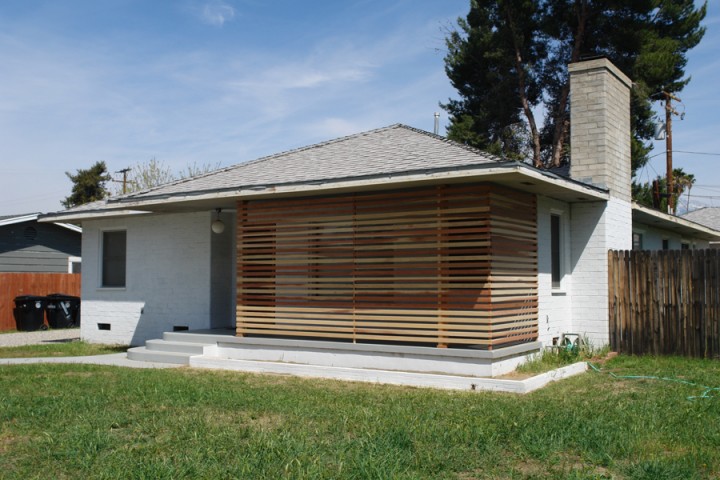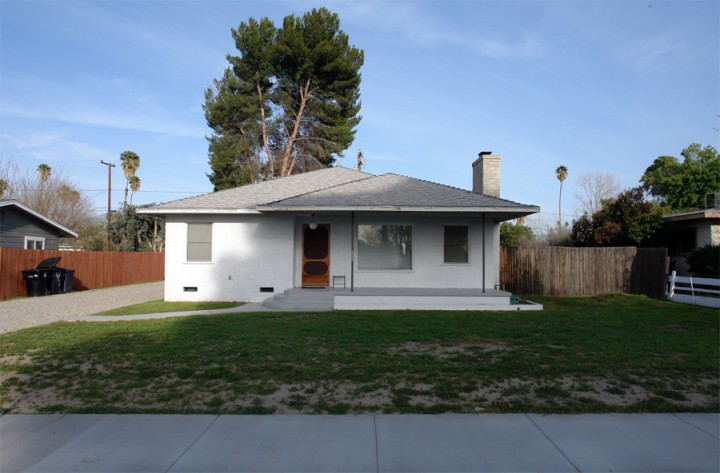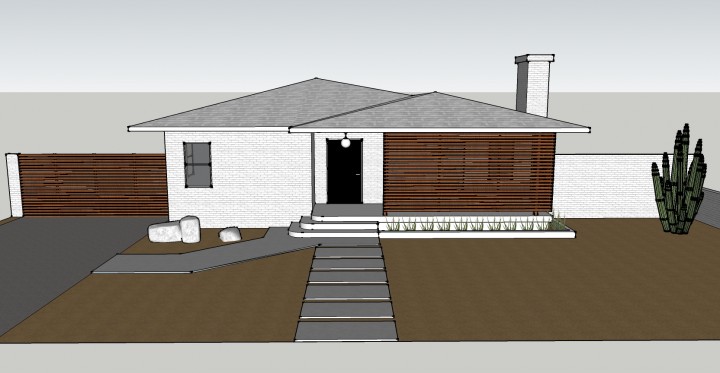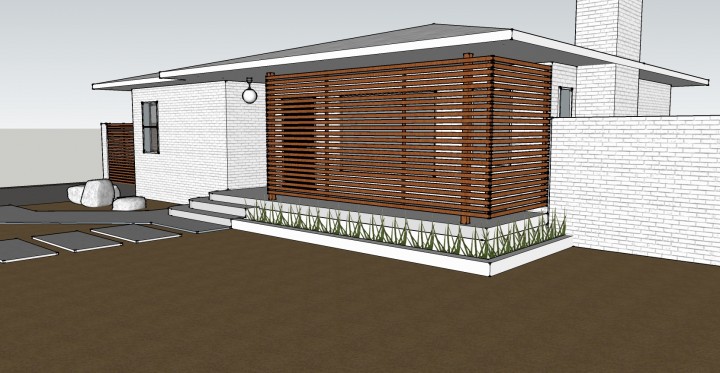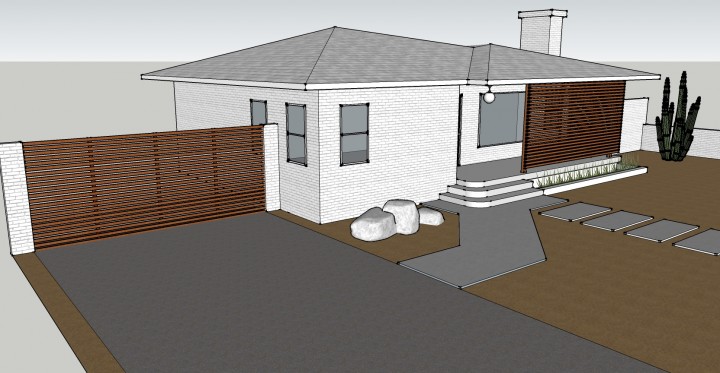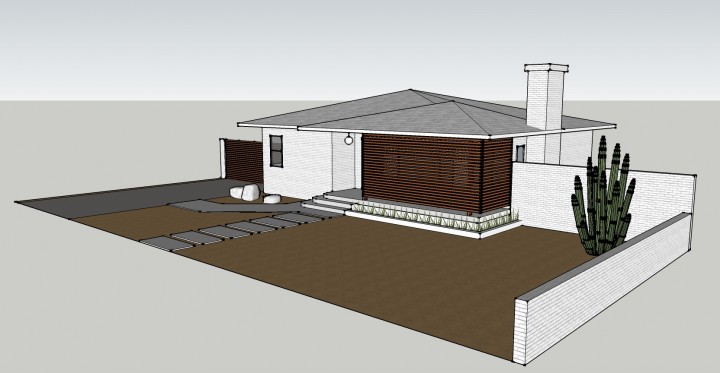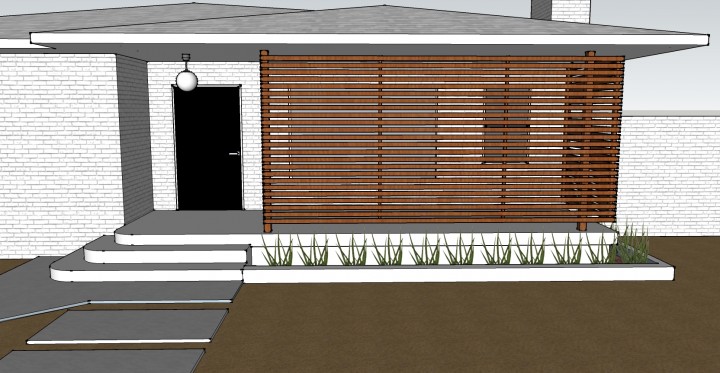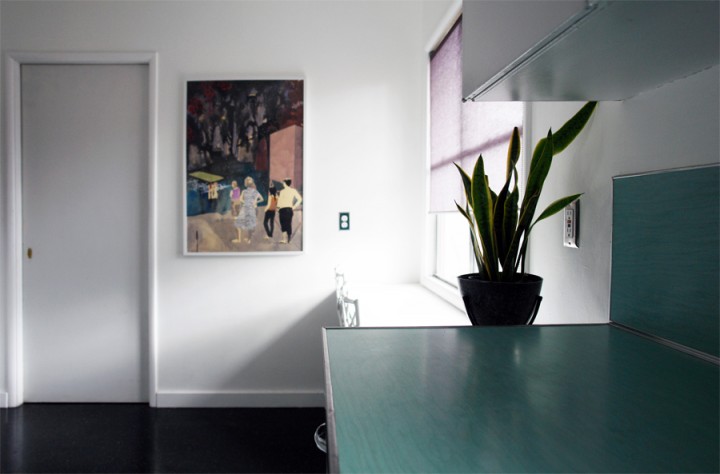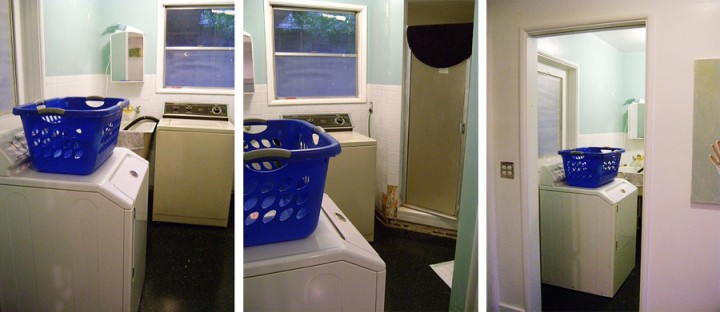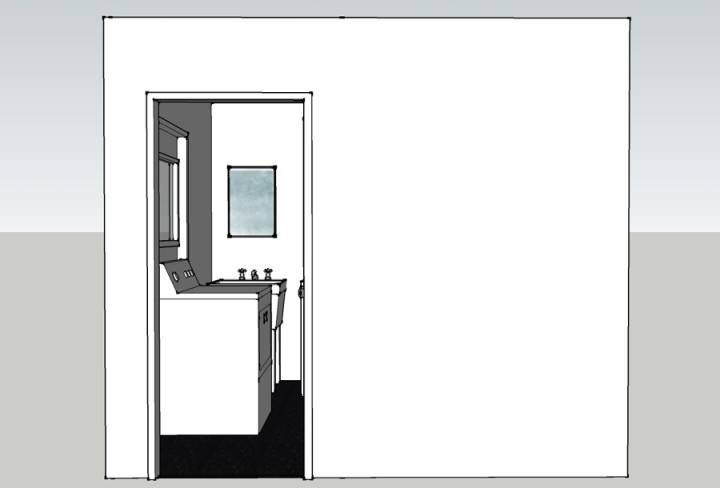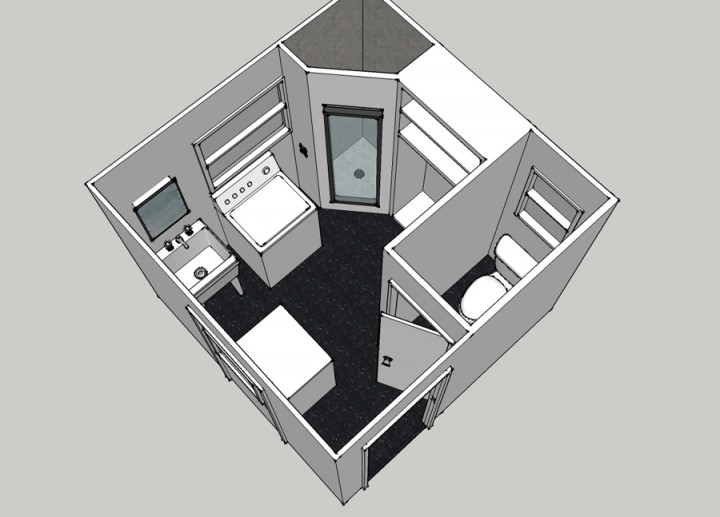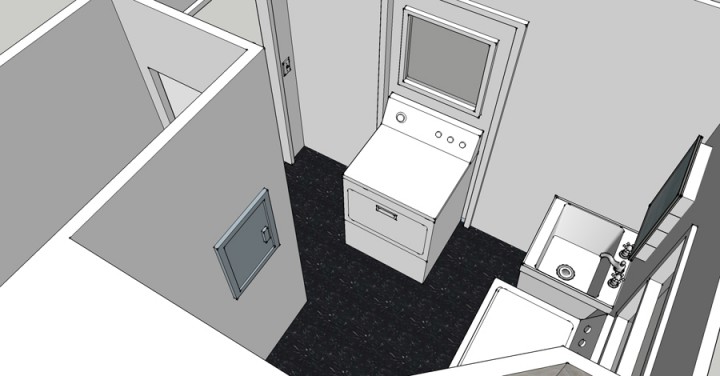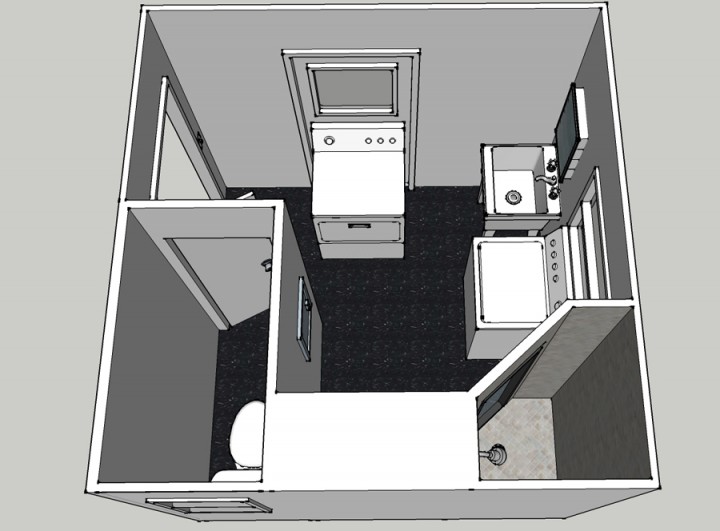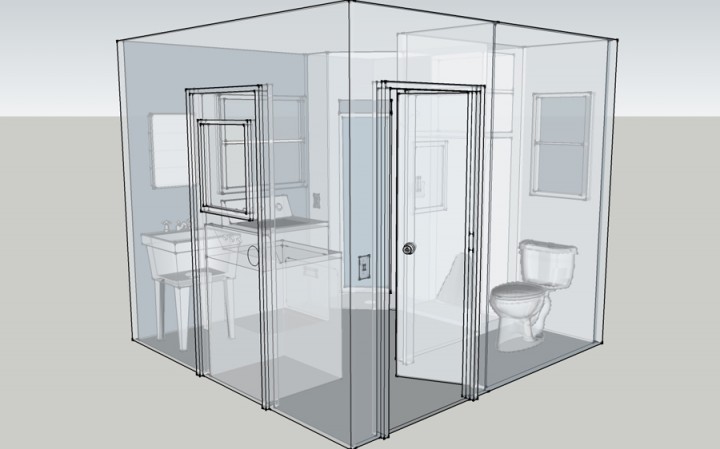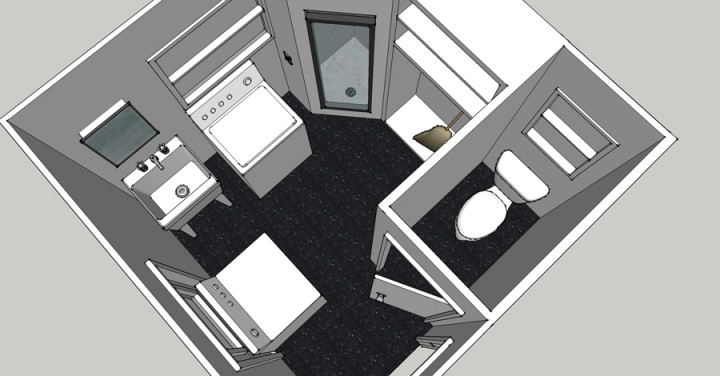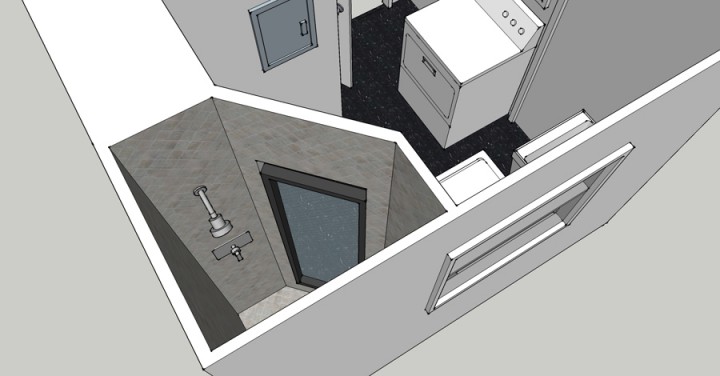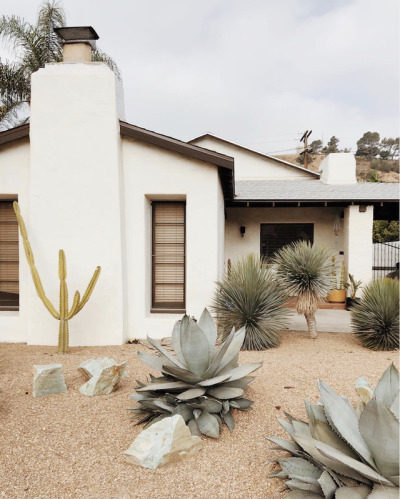I’m getting a whopping $593 refund on my taxes. I always try to work my taxes to zero out at the end of the season – no paying the government at tax time and no interest free loans to the government either – but this year I got a small return which will be turned around and invested in the house…of course…
The Boy and I can’t decide.
Oven.
TV.
Paint.
Here is the deal-io:
Oven
I know I’ve mentioned before that our oven doesn’t work, like the stove top and griddle are great and all the pilot lights work – so it’s getting gas – it’s just that the oven part won’t ignite. We’ve had people come look at it, I’ve talked to restorers and priced out restoration – but the cost is really prohibitive and no one seems to understand whats wrong with it…so I’m tired of dumping money on it I don’t want to invest a ton of money into it if there is little hope of it really working correctly forever and ever. The other weird thing? We have a 40″ oven space and need at least a 36″ wide oven to straddle the gap.
TV
Our TV is about to take a dump. The top portion of the screen no longer works correctly and everyone’s head gets cut off. It randomly goes black and white and the volume will sometimes just go to max for no apparent reason whatsoever. It is a television possessed and we are waiting for it’s final throws out of this mortal coil. We’ve had it for almost ten years and it’s seems the time to replace is coming…but what will we do without TV? I don’t know, live life more fully, read more, do more house projects…but goddamn it after a long day of work I like to relax a bit and watch Hoarders: Buried Alive and weird documentaries about Brothers and Sisters in Love while snuggling on the couch in horrid fascination.
Paint
Still got to paint the house. OMG.
…
Oven
Because of the crazy wide gap we are going to need one of those super expensive six burner commercial grade totally over the top ovens to fit in the oven slot. I’ve been haunting the local dent and dings, trolling Craigslist and keeping an eye out restaurant supplies for something reasonably priced. I know there is NO WAY we will find something like this for $600 – but it would make a dent in the total cost.
It’s not like we are professional cooks and need a super slick oven, but I’m so sick of hearing The Boy go on and on and on about all the great stuff we could cook if only we had a working oven while walking around the Fresh & Easy. I GET IT. We can’t heat up a pizza. Yeah, I’m suffering too.
I had high hopes for this baby when I saw it at Ikea, but at $1,749.00 it is out of the $$$ range of possibilities. The other possibility is that we buy yet another 1950’s used stove and take the big risk that it won’t function either.
We’ve also thought about moving the cabinets over to shorten the gap, but that requires a whole lot of demo and moving the vents and lighting and trying not to damage the metal cabinets and original Formica in the process, as well as replacing floor tiles and moving electrical outlets. So all in all a CRAZY amount of work with a lot of risk to close in 10 inches.
…
TV
The Boy has been voting for a giant flat screen TV for awhile now (of course, gender stereotype and all). Flat Screens, LCD’s, Hi-Def…whatever. I’m pretty easy, I just don’t want it to be ugly and huge and I want to be able to watch Project Runway and maybe True Blood when that shit comes back on. We are not technophiles and pretty TV stupid as well as cheap, an awful combo.
I guess we could be as happy as this couple if we go to Costco and pick up ourselves one of those fancified flat picture boxes that all the cool kids got.
$629.99
This is actually in our price range…but I bet you need a lot of fancy accessories to make it work “correctly”. Special cables, mounting hardware and such. Which adds up!
Paint
YES. The house needs to be painted – it’s been over a year since we started priming.
But…we are going pure white. WHITE WHITE. Which means we can buy one bucket at a time and we are going to need about 5 five gallon buckets. At about $500 this is a project we could do all at once or sparse out paycheck to paycheck. Plus we are doing all the labor so the time frame is pretty open. Just depends on what we want to do.
I’ve been asking around to friends and family trying to get input on how to solve this dilemma…
But what do you guys think we should do? What makes sense for both life enjoyment and house resale value? Or is there something even better we can do with this tiny lil’ windfall?
