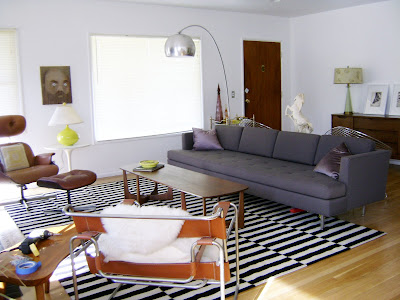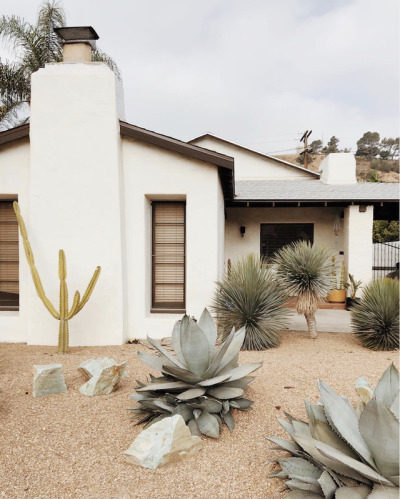l have a disease called decorator-itis. I’ve been futzing with my interior decor and can NEVER STOP or be happy. But I have made a few significant thrifty contributions.
Below are the dining and living rooms Before…this is what we call slow decorating…
Yes, it is the ubiquitous Ikea Stockholm Rand rug. Scored for $75 bucks in the as-is section. There are some small spots and I had to beat and vacumn the dirt out of it, but for its size (9 x 12′ !) and awesome graphic punch – it seemed like a great deal. It does kind of make your eyes go all wonky.
SHAZZAMMM! My new baby is this lovely vintage Danish expandable teak table. Found it at a thrift store and had to argue and LIE to get it. I may have used Christmas and dinner and FAMILY and the LORD to finagle this beautiful gem for $150.
Totally worth it for the surfboard shape and great condition. Oh yeah, and the tulip chairs are from the Long Beach Flea Market. I can have a real grown-up dinner party with matching chairs and actual room on the table for eating.
Get ready for some more of the After tour:
The Bertoia diamond chairs were a steal off of Craigslist. $40 a pop. A friend from Los Angeles picked them up and delivered these beautiful bad boys.
I’ve been installing new Ikea ENJE roller shades in the dining room and living room…and I’m still working on it. Eventually those horrible mini blinds will be GONE.
Here are the new roller shades in the dining room instead of the curtains.
Curtains:
Ikea ENJE roller shades:
These little windows are getting the Ikea ENJE roller shades as well. They had to be cut down to size to fit the 22″ width (which I will outline the fabulous: How to cut Enje shades!)



















